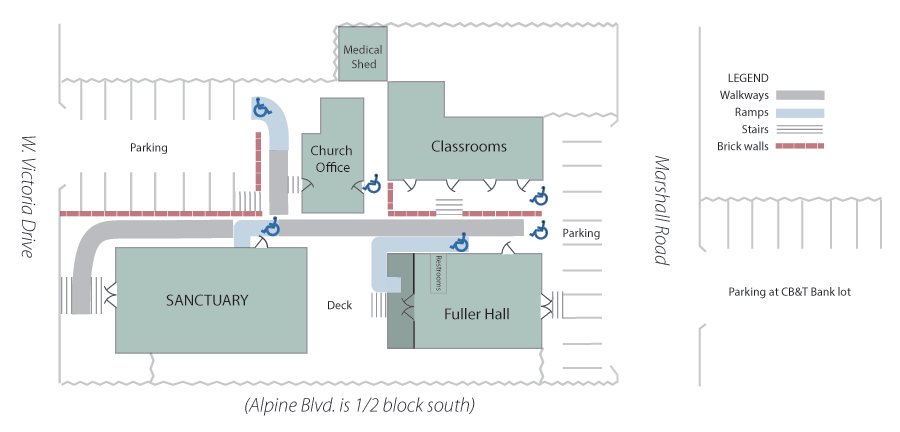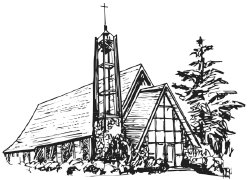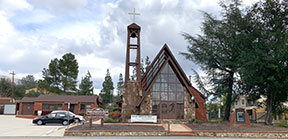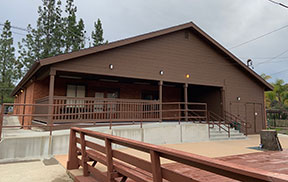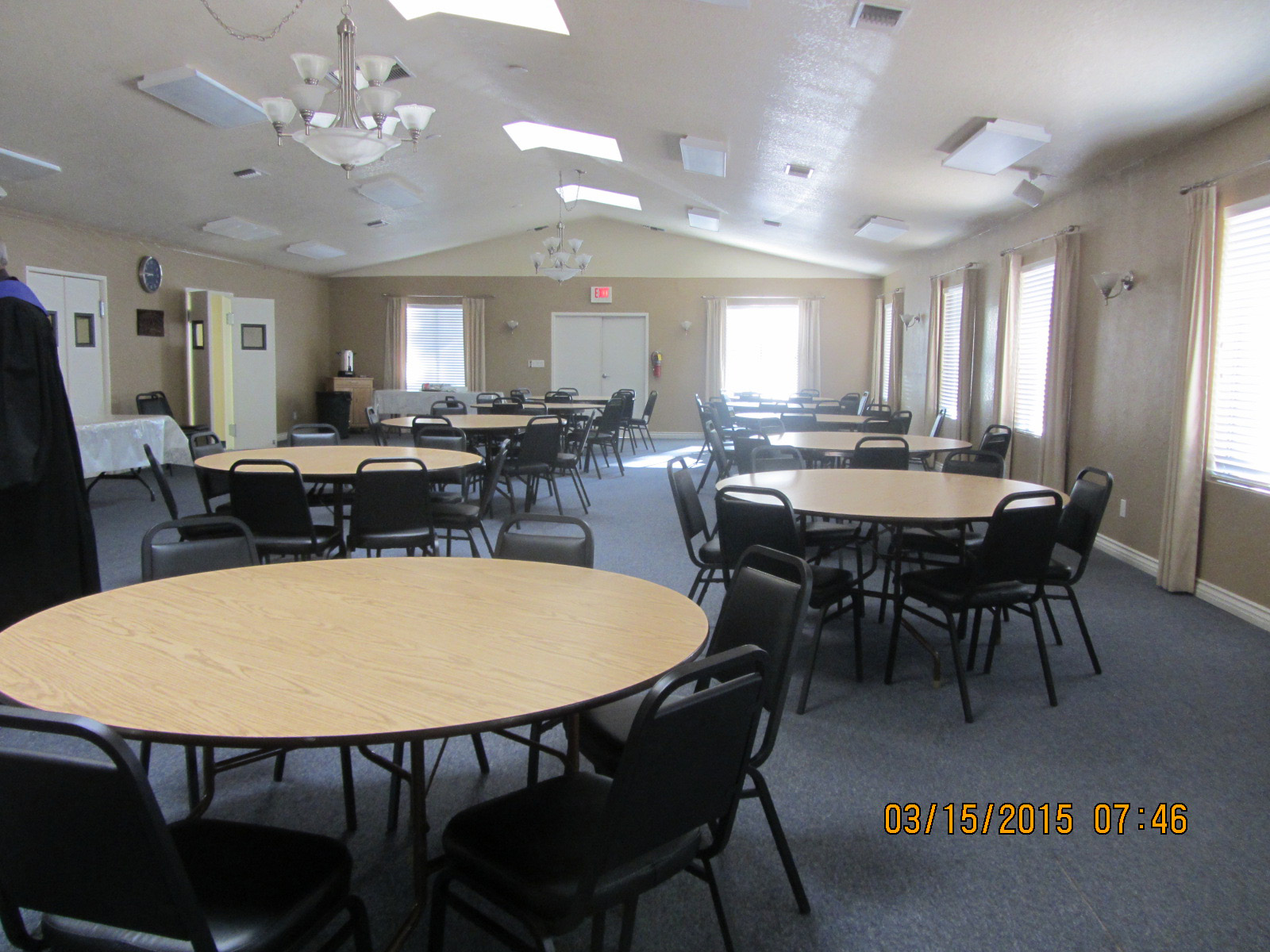Buildings
Sanctuary
- We hold our Sunday services, along with other ACC special services in the Sanctuary on Sunday mornings.
- Our beautiful sanctuary is available for weddings, memorial services, and other religious services for members of the community. Please call the church office (619-445-2110) for details and availability.
- Our current sanctuary was completed in 1953, designed by architect George Hatch. Our pastor at that time, The Reverend Dr. Roger Larson, has provided us with a detailed acccount of the religious symbolism used in the design of our sanctuary. Download a pdf of his description here . . .
Fuller Hall
- Fuller Hall is located behind the main Santuary. This building has a large gathering room, a smaller space that can be partitioned off, a professional-sized kitchen, and two restrooms.
- We hold our "Coffee & Conversation Time" in Fuller Hall after the Sunday service.
- Our choir practices in Fuller Hall on Tuesday evenings from 7:00 to 8:30 p.m. If you enjoy singing and would like to be part of our choir, please join us.
- We share our space in this building with the Pilgrim Presbyterian Church, the Alpine Church of Spiritual Living and various other groups.
- Fuller Hall is available for use by members of the community. Please call the church office (619-445-2110) for details and availability.
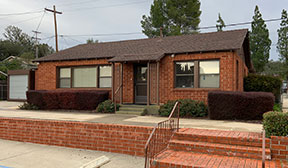
Church Office
- The church office is open Monday to Friday, from 9:00 a.m. to noon.
- Please stop by and visit with our office manager, Denise.
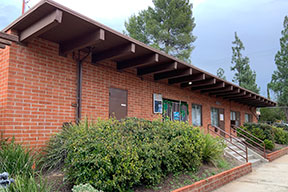
Education Building
- Our Sunday School classes meet in these classrooms.
- The Little Pioneers Preschool Program is held in this building.
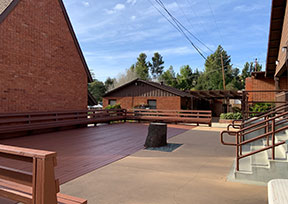
Patio / Deck
- The patio/deck area is used for some of our social programs. It is also filled to the brim with goodies for sale during our annual Rummage Sale.
- The patio/deck area is also available for use by members of the community. Please call the church office (619-445-2110) for details and availability.
Site Map
